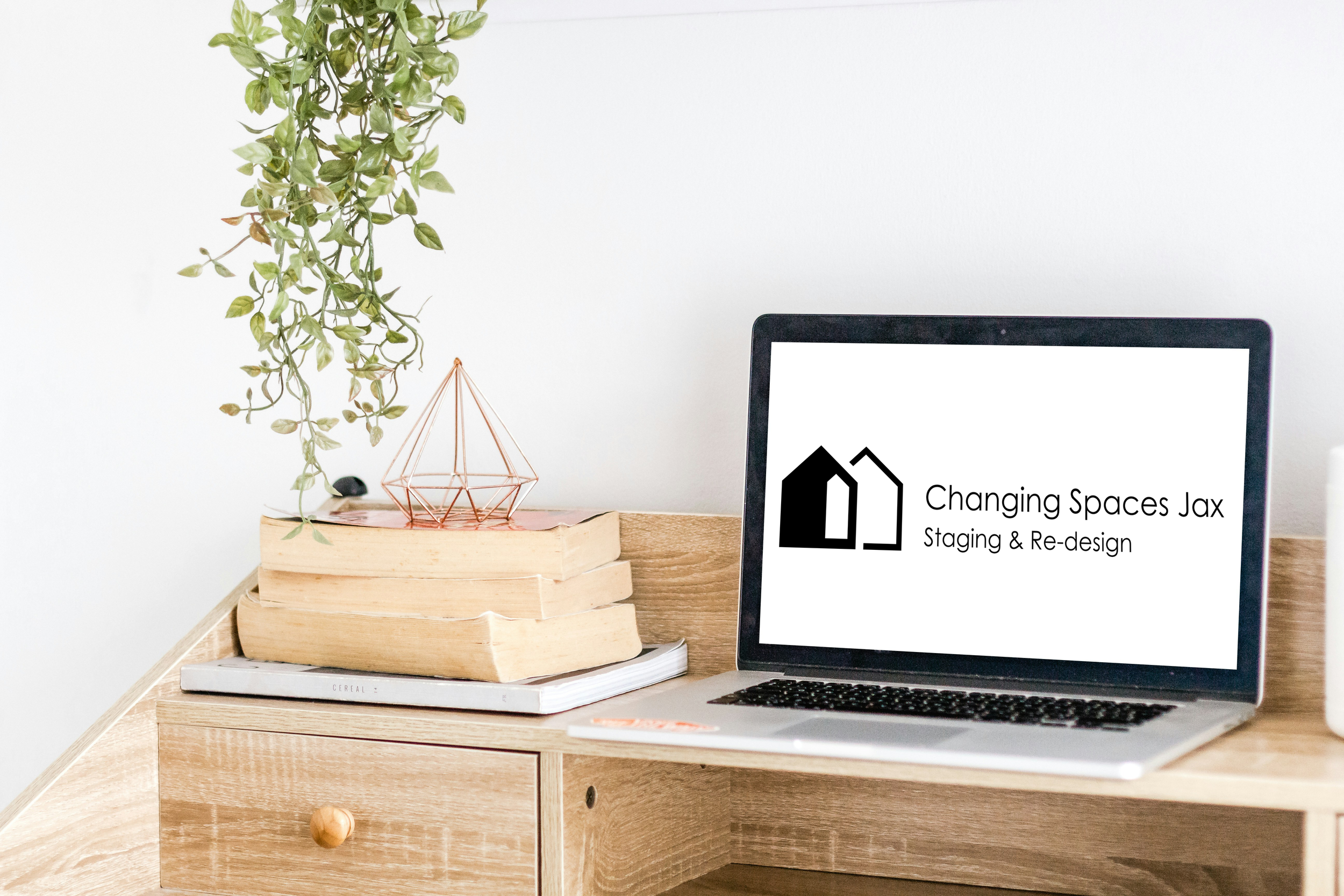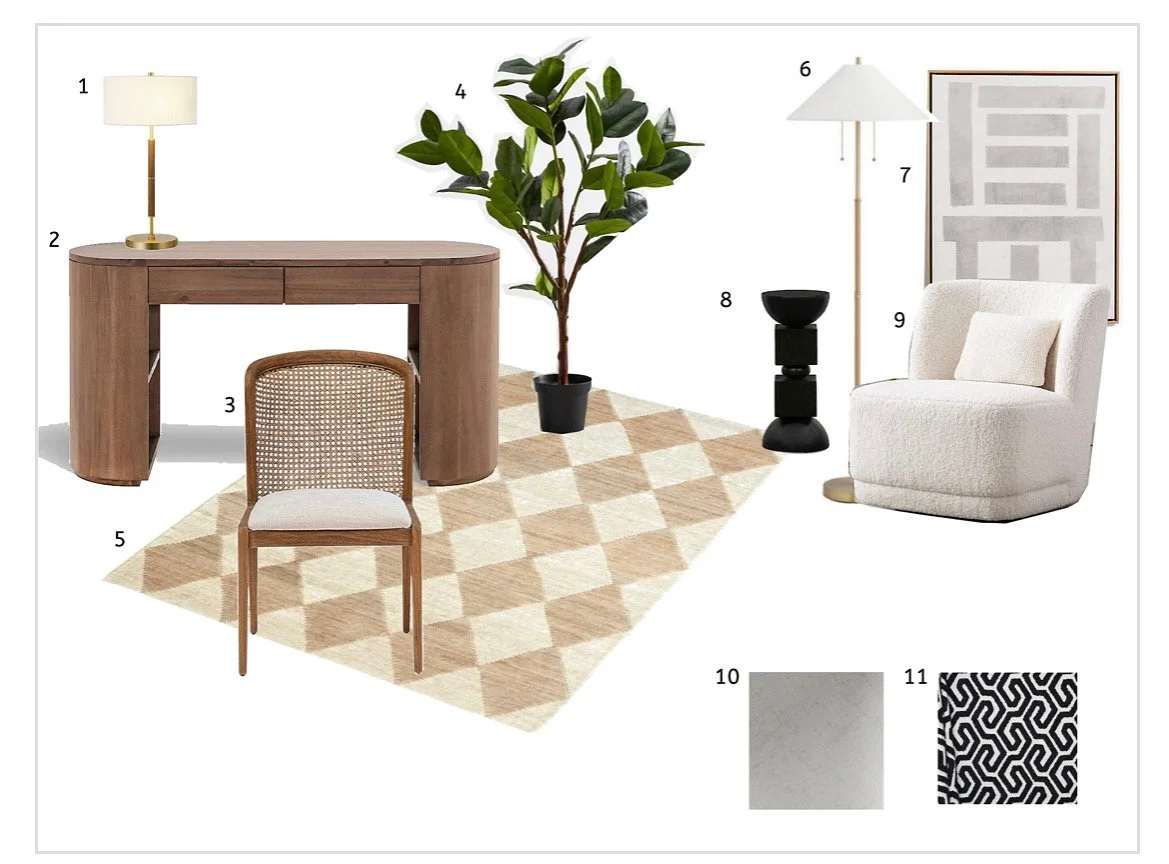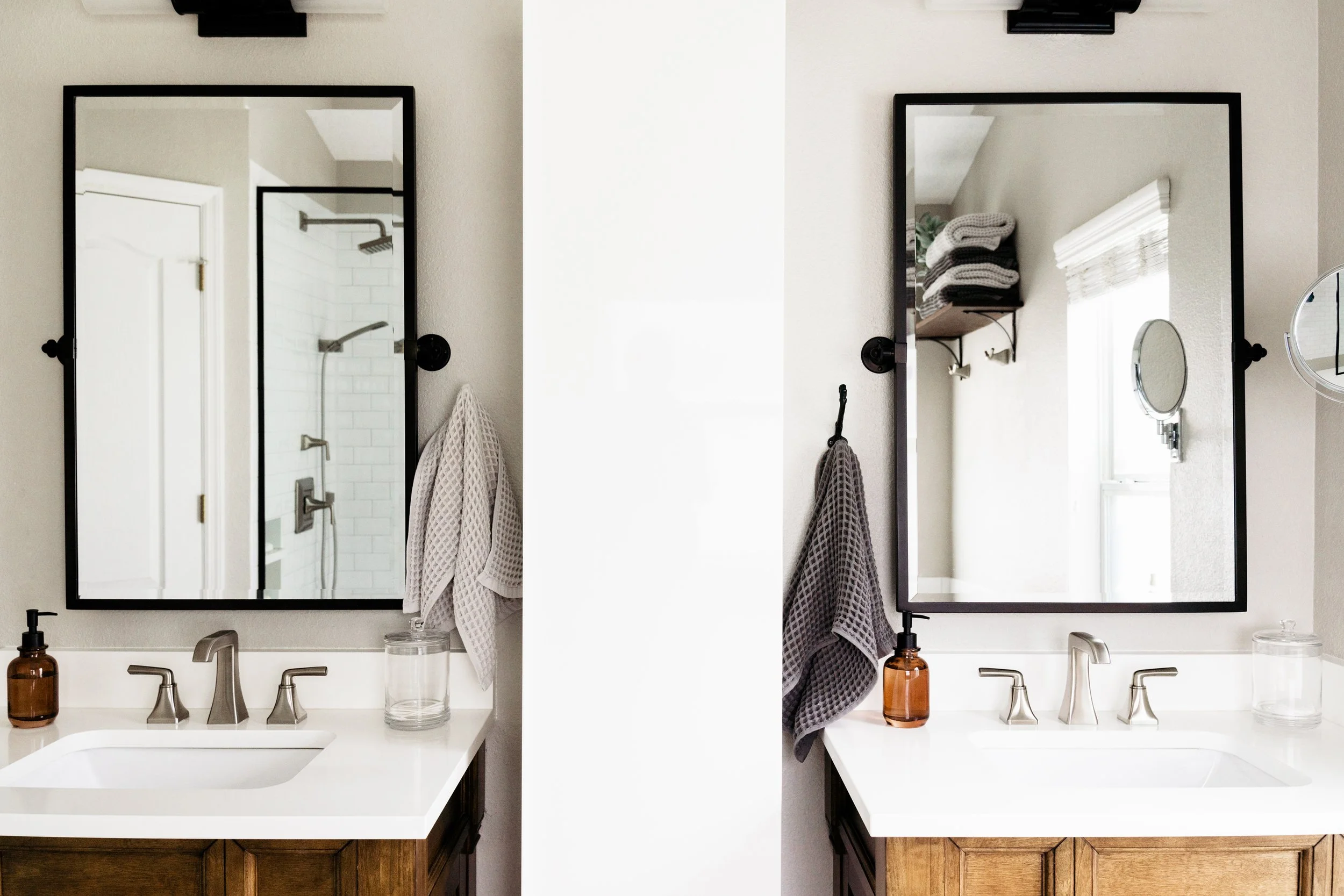
Design Services
Design that feels intentional, effortless, and uniquely yours.
What is
INTERIOR DESIGN
Interior design is about more than choosing furniture — it's about creating spaces that feel intentional, functional, and deeply personal.
At its core, interior design balances form and function. It considers how a space looks, yes — but also how it flows, how it feels, and how it supports your daily life.
It’s the thoughtful layering of light, color, texture, and scale. It’s understanding how you live, what matters to you, and how to translate that into a home that feels both elevated and effortless.
Whether we’re starting from scratch or reimagining an existing space, my goal is to create environments that are timeless, calm, and uniquely you.
The Design Process
Every project is tailored — but here’s what you can typically expect when we work together:
01. Discovery
We begin with a consultation to explore your space, style, needs, and goals. This helps determine the right service for you and sets the tone for the entire project.
02. Design Direction
I develop a design concept that captures the aesthetic, mood, and function of your space. This may include layout suggestions, color palettes, furniture selections, and materials.
03. Presentation
You’ll receive a cohesive visual plan — often with mood boards, product links, or samples — so you can see how everything comes together.
04. Sourcing & Coordination
Depending on the service, I’ll manage orders, communicate with trades, and keep the process moving smoothly — always with transparency and clarity.
05. Installation & Styling
On the final day, everything comes together. Furniture is placed, accessories are styled, and your space is thoughtfully brought to life.
Who Needs
INTERIOR DESIGN
Interior design isn’t just for large homes, big budgets, or major renovations. It’s for anyone who wants their space to feel more considered, more functional, and more aligned with the way they live.
You might benefit from working with a designer if:
You’re overwhelmed by choices and don’t know where to start
You’ve collected beautiful pieces, but need help pulling it all together
You want your home to feel cohesive, calm, and beautifully finished
The flow in your space isn't working
There are changes in dynamics, such as new additions to the family, empty nesting, caring for elders
You don't have time to source and shop.
Interior design is for anyone who values intentional living — no matter the size or style of your space.
Design Services
Consultations
A walk-through of the entire house addressing concerns, discussing style and goals, and providing professional opinions/ideas to give you, the home owner, a starting point.
Includes follow up notes/inspo pics for reference
Design Boards
For the design enthusiast who needs little guidance. Requires an initial consultation, followed by a design board for you to purchase and style.
Includes links to furniture, rugs and lighting.
Art and accessories are an additional add-on.
Styling can be added at an additional cost.
Design Day
For those who prefer a hands-off approach.
Includes up to 5 hours of rearranging existing furniture to help with flow.
Shopping accessories from other rooms to style the space.
Providing recommendations for additional updates.
An assistant designer would be required with heavier furniture.
Mini Makeover
For those who need a full room makeover. This a 4-6 week project for 1 room.
Includes initial consultation
Gathering design concepts with furniture and paint selections
Presentation day
Sourcing accessories
Ordering furniture
Communication with trades/delivery coordination
Set up/styling on final day.
Only includes pieces in stock, or from local businesses.
Additional rooms can be added.
Full Design Renovation
For those ready to update kitchens & bathrooms.
Includes initial consultation
Gathering design concepts with flooring, cabinets, counters, hardware, etc.
Presentation day
Sourcing mirrors, lighting, etc.
Includes project management/communication with trades
Book Your
Design Consult
From simple consultations to hands-on transformations, every design experience is personal, collaborative, and thoughtfully tailored to your lifestyle.
Interior Design
Frequently Asked Questions
-
If you're not sure where to begin, start with a consultation. We’ll walk through your goals, timeline, and level of involvement — and I’ll recommend the best path forward.
-
Absolutely. Many clients choose to keep certain pieces. I’ll design around them and incorporate what still works, while suggesting updates or additions to elevate the overall look.
-
Yes. Virtual consultations and design boards are available for clients outside of my local area. You’ll receive the same personalized service and guidance, tailored to your space.
-
Yes — for renovation or mini-makeover projects, I coordinate with trades to help keep things organized and on track. I don’t provide construction services, but I work closely with those who do.
-
Timelines vary depending on the service. A Design Day is just one session, while a Mini-Makeover typically spans 4–6 weeks. Renovation projects may take several months depending on scope and availability of materials.
-
A consultation is perfect for this. We can walk through specific design questions and provide targeted advice, so you leave with a clear plan and confidence in your choices.
-
Not necessarily. My services are designed to be flexible — from simple guidance to full-service design. We’ll tailor the approach to your space, budget, and goals.
Let’s Connect
Whether you’re looking for guidance on a single space or planning a full renovation, I offer flexible services to meet you where you are — and help bring your vision to life.
Every project starts with a conversation. Let’s talk through your space, your goals, and what kind of support will make the process feel easy, inspiring, and aligned with your lifestyle.













