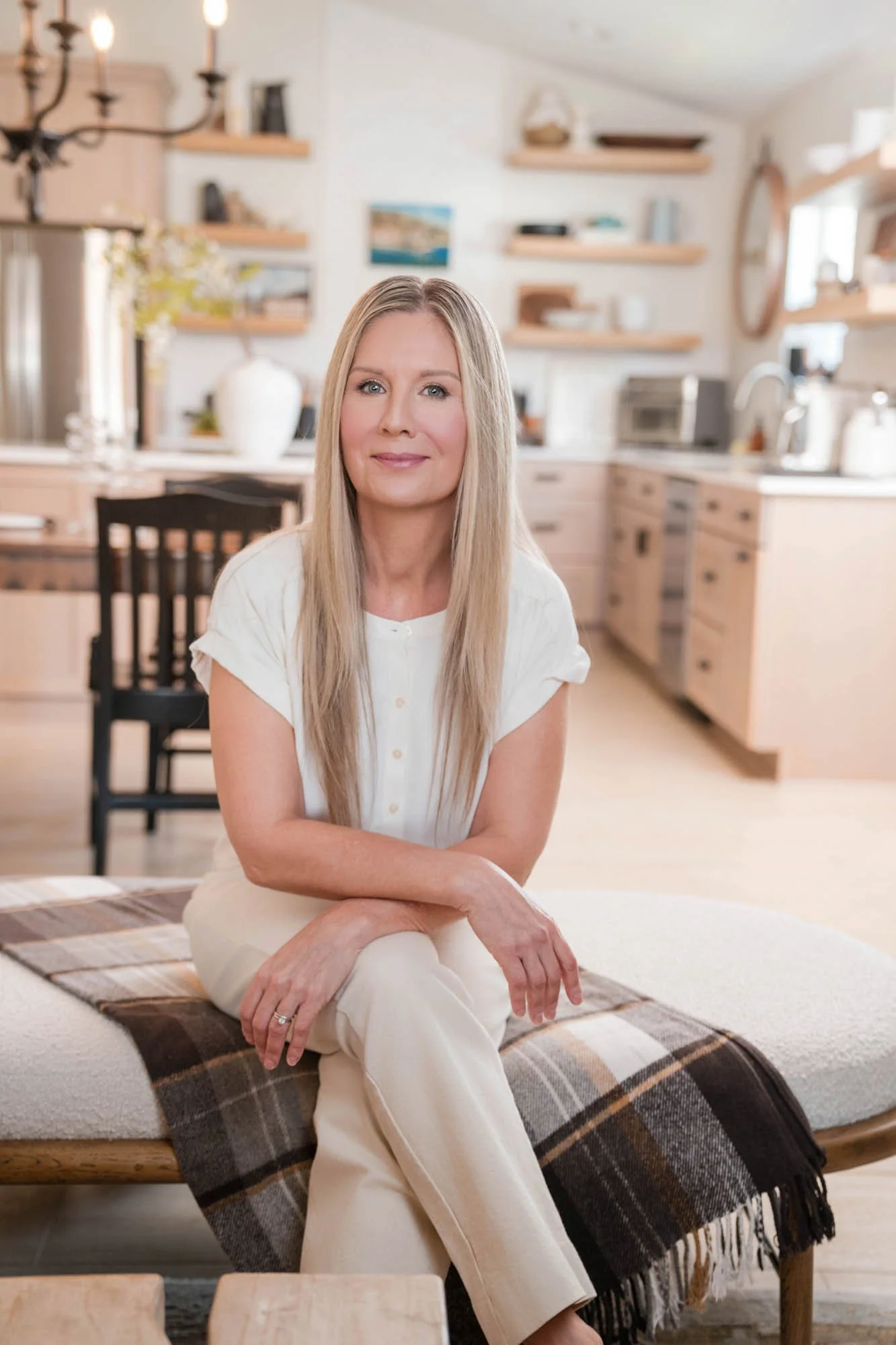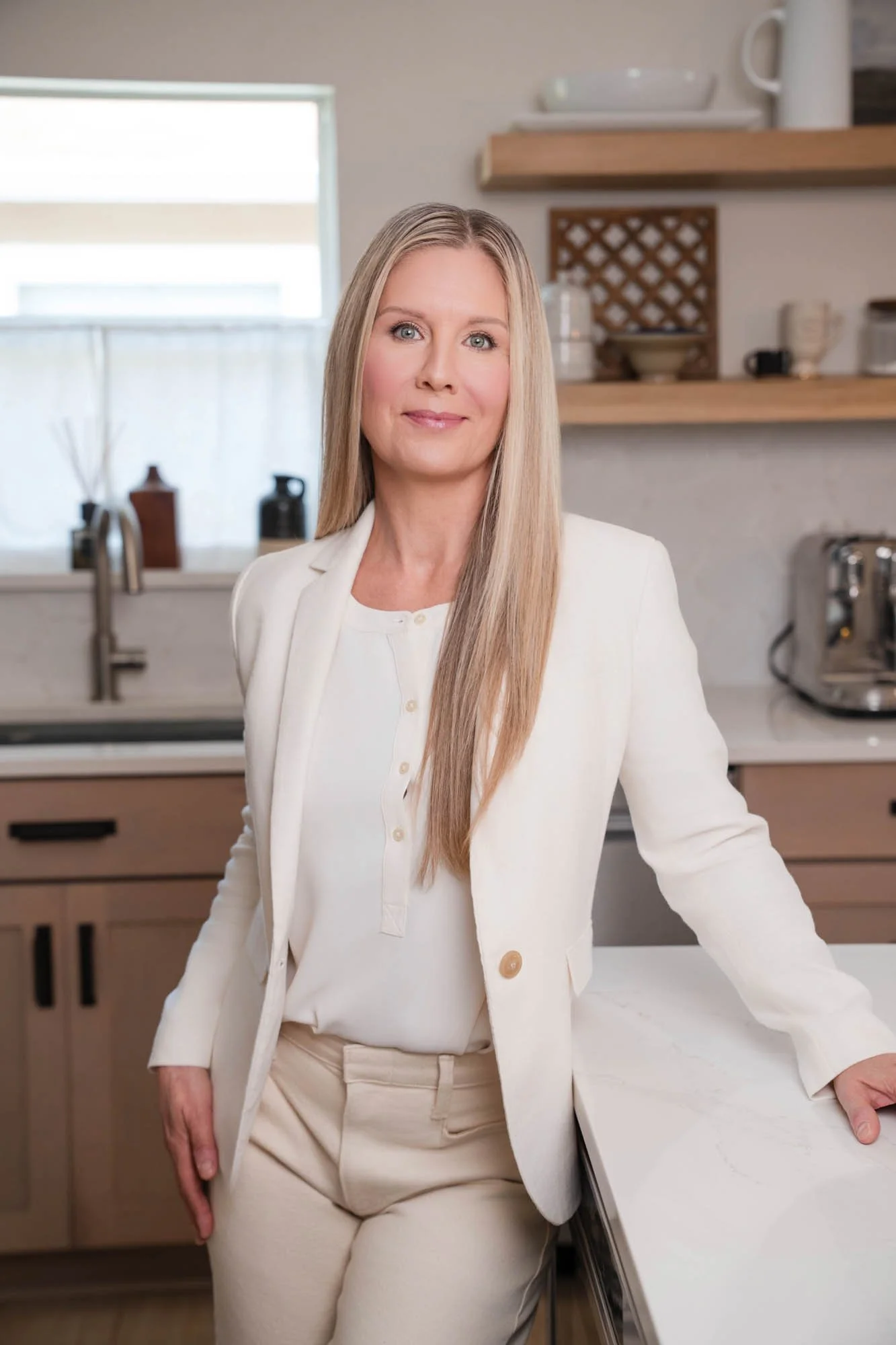Meet the designer helping Jacksonville
change their spaces
I'm Kelly Wissinger, the owner of Changing Spaces Jax, an interior design and staging company based in Northern Florida. Originally from England and a global traveler with my retired US Navy husband, I've had the unique opportunity to explore diverse cultures and styles firsthand.
For as long as I can remember, I've loved creating. Whether it was drawing, organizing spaces, or helping friends rearrange their homes, I was always drawn to the transformative power of a well-designed room. Today, I channel that passion into helping busy professionals like you create a home that tells your unique story. While my personal aesthetic leans toward modern minimalist, I enjoy working with a variety of styles, from Scandinavian and coastal to modern farmhouse and transitional. My favorite approach is to blend old with new, incorporating meaningful existing pieces with fresh, updated elements to create a curated, one-of-a-kind space.
When I’m not immersed in design, you can find me at a local coffee shop, traveling, or volunteering. I also love spending time with my family and friends, meeting new people, and, of course, shopping.
Why Work With Me?
My goal is to make the design process as simple and seamless as possible for you. Whether you need a full-service design, a partial refresh, or a DIY design board to guide your project, I'm here to help. I begin each project by listening to your needs and understanding your vision. From there, I work with you to craft a plan that incorporates your style, budget, and timeline.
1. PROCESS
I am committed to providing a professional, transparent, and organized experience. This means clear communication, meticulous attention to detail, and a focus on meeting deadlines and budget goals. You can trust that I will manage your project with the utmost care and respect, ensuring every step is executed with precision. My priority is to deliver exceptional results and a positive experience from our first conversation to the final reveal.
2. PROFESSIONALISM
Your home should be a reflection of who you are. This is why I believe in infusing every design with a personal touch. I love finding ways to incorporate your existing treasures and meaningful items into the new design, creating a space that feels curated and authentic, not just decorated. The final result is a home that is not only beautiful and functional but also deeply personal and uniquely yours.
3. PERSONAL TOUCH

Services
INTERIOR DESIGN
STAGING
Let’s Connect
Ready to create a space that tells your story? I would love to hear about your project and discuss how we can work together to bring your vision to life.








