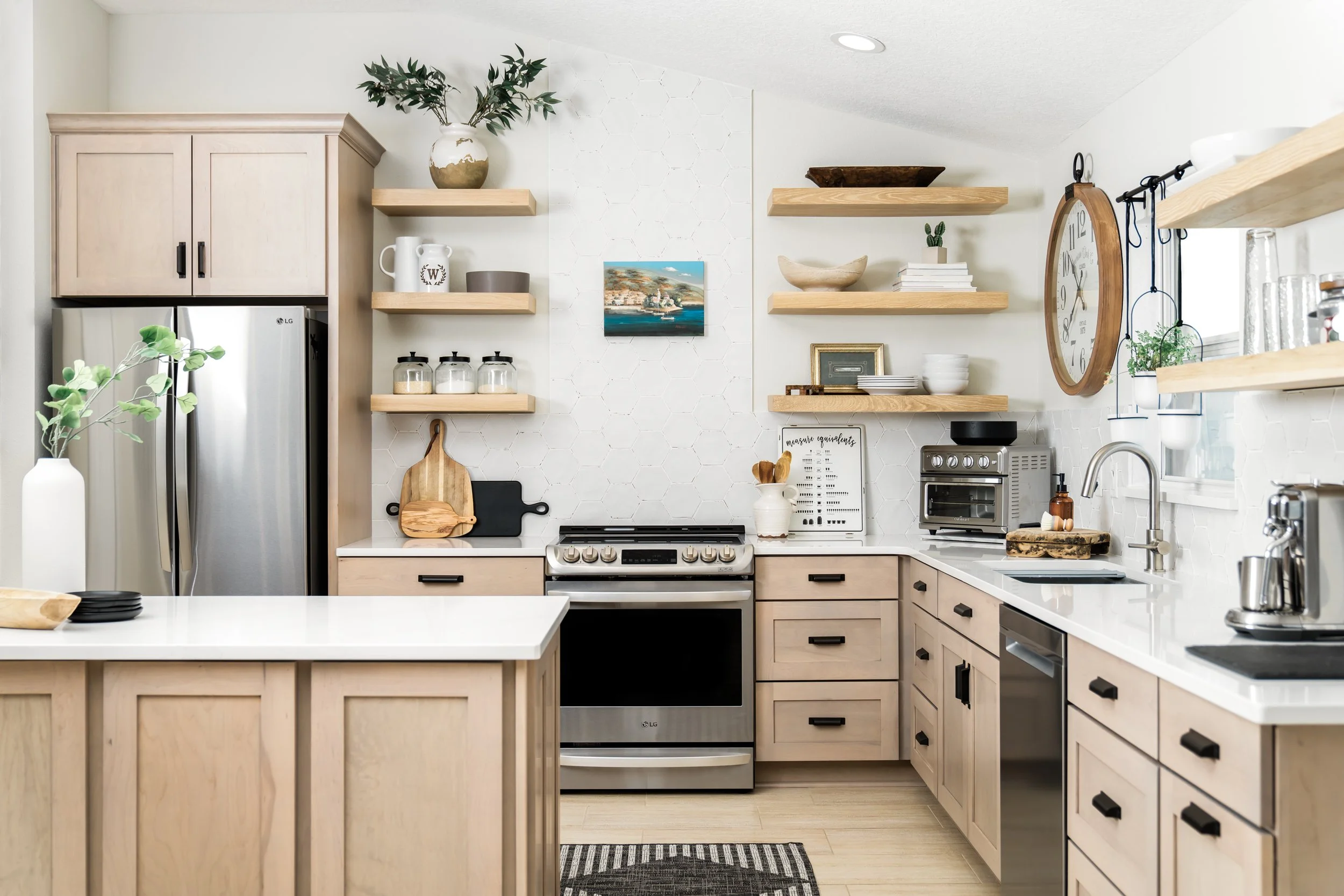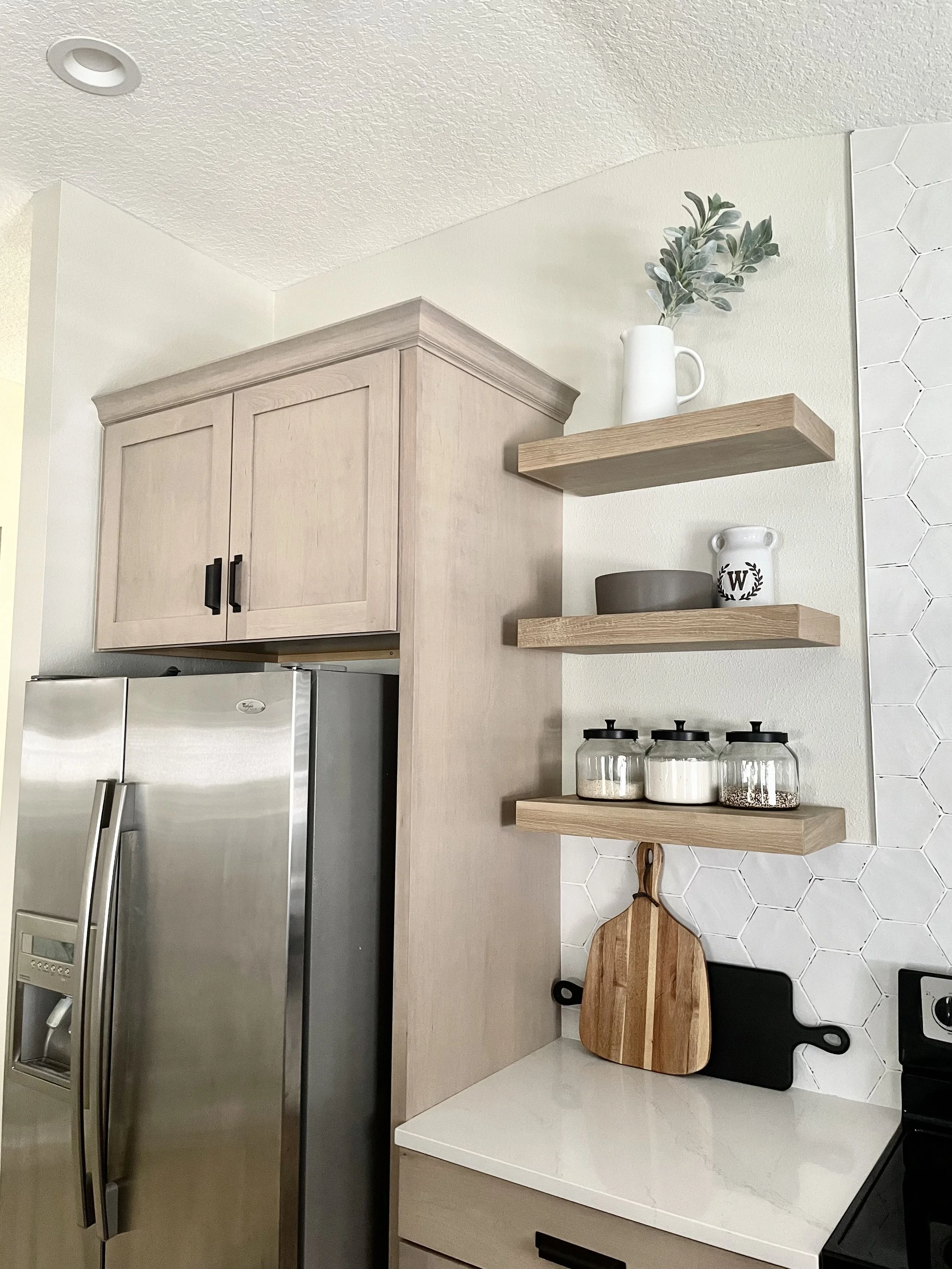Scandinavina Kitchen
This project was a complete renovation that transformed a dark, outdated kitchen into a bright, open, and highly functional space. By removing upper cabinets, optimizing storage, and selecting a clean, modern color palette, I created a kitchen that is both beautiful and practical for a busy family.
Problem
The original kitchen was dark and dated, suffering from an inefficient layout. Chipped cabinets and Corian countertops gave the room a worn-down feel. The existing cabinet configuration created a lot of wasted space and left a limited flow around the island. The pantry, with its old bi-fold doors and wire shelving, was difficult to access and offered very little in terms of practical storage.
Solution
To solve these issues, the kitchen was completely gutted, while the existing layout and floors were maintained to streamline the project. To create a more open and airy feel, I eliminated all upper cabinets and replaced them with white oak shelving. For a light and Scandinavian aesthetic, I selected white oak shakers for the perimeter and island cabinets. I strategically used drawers instead of traditional cabinets to maximize storage, and the perimeter cabinets were extended to include an additional pull-out trash receptacle.
Due to the limited space between the kitchen and dining area, I omitted the island's overhang to improve traffic flow. For a more modern and convenient touch, I relocated the microwave to the island. I chose white countertops with subtle veins of gold and gray to tie in with the floor's warm tones and the cabinetry's gray undertones. A hexagon tile with a distressed edge was selected for the backsplash, adding a modern yet vintage appeal.
The space was finished with a brushed nickel faucet and black hardware, providing a bold, contrasting element. The pantry was also completely overhauled; the opening was widened, and new wooden shelving and pull-out drawers were installed to optimize every inch of space. The doors were painted black to be cohesive with the other black elements in the kitchen.







Let’s Connect
The best homes are created through collaboration and a clear vision. If you have a space you're ready to transform—whether it's a new build or a single room—I'd love to partner with you.
We can discuss your goals, your style, and how we can create a space that feels personal, intentional, and beautifully designed.



